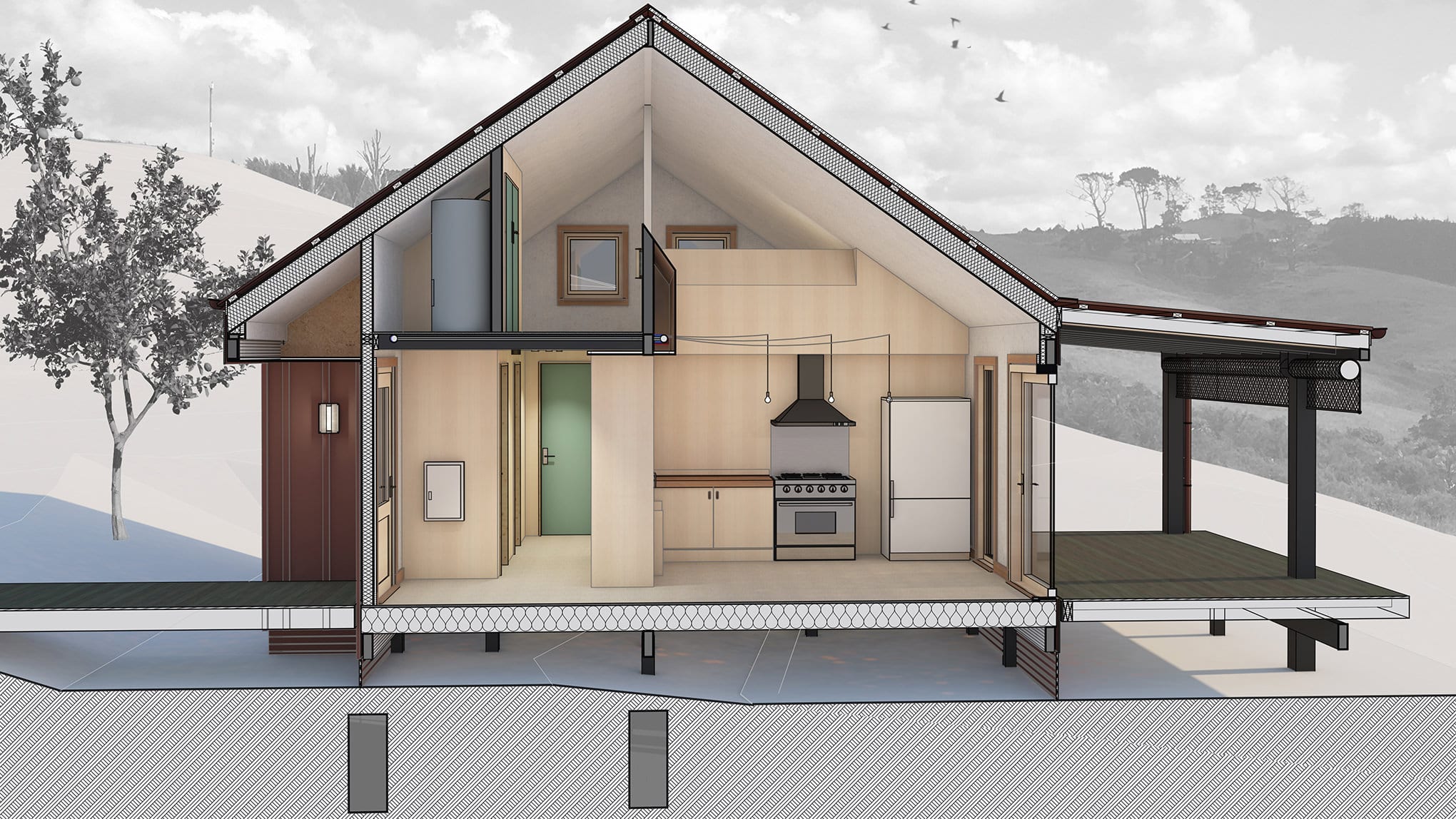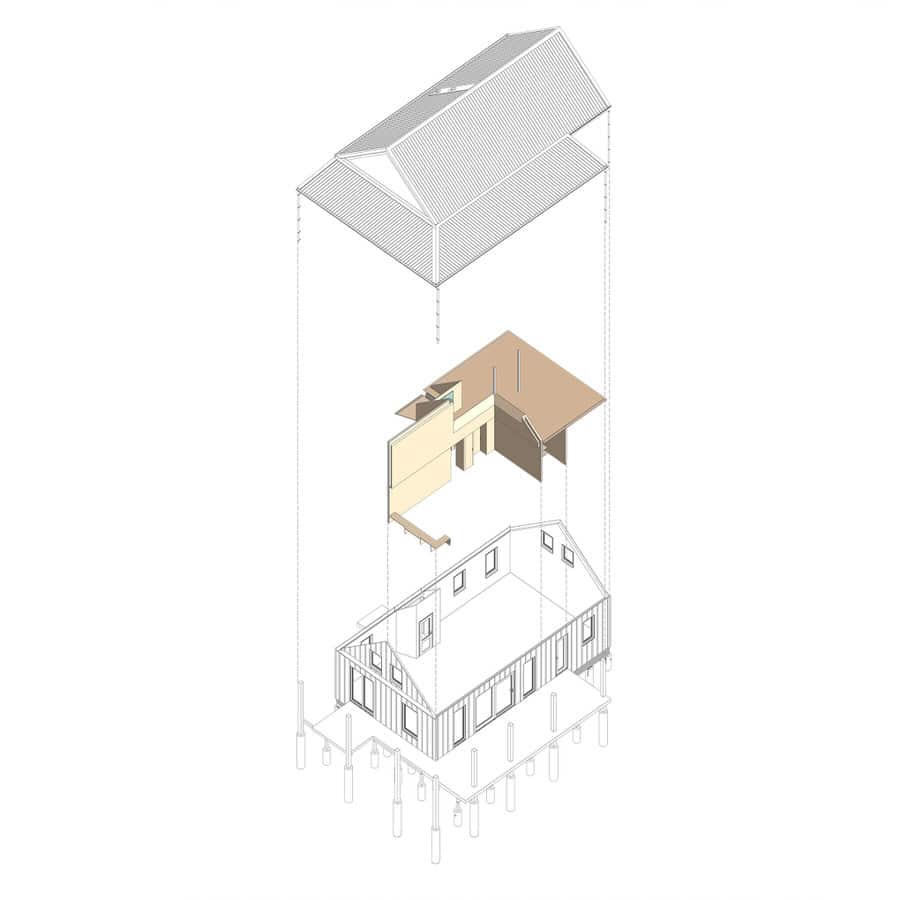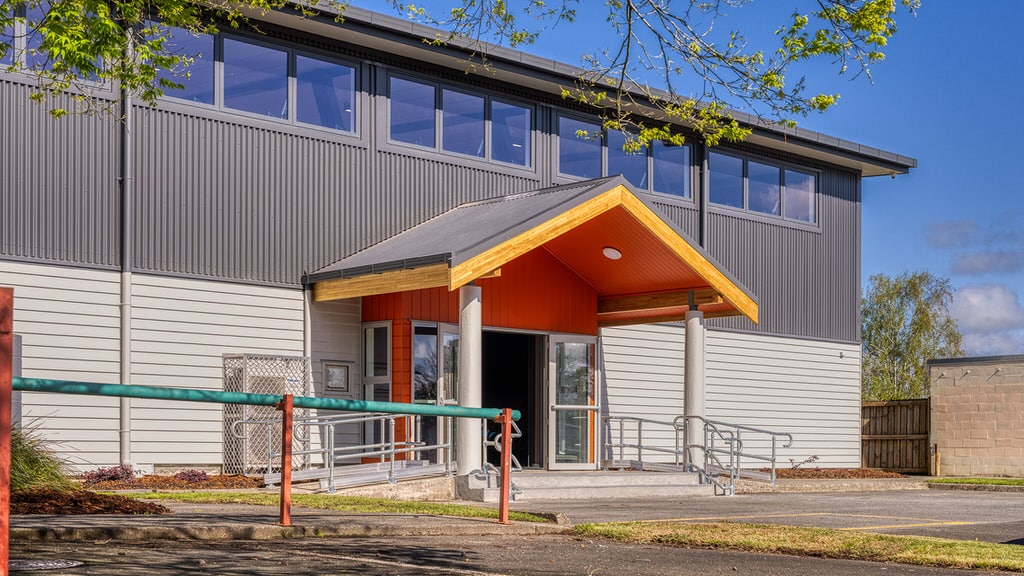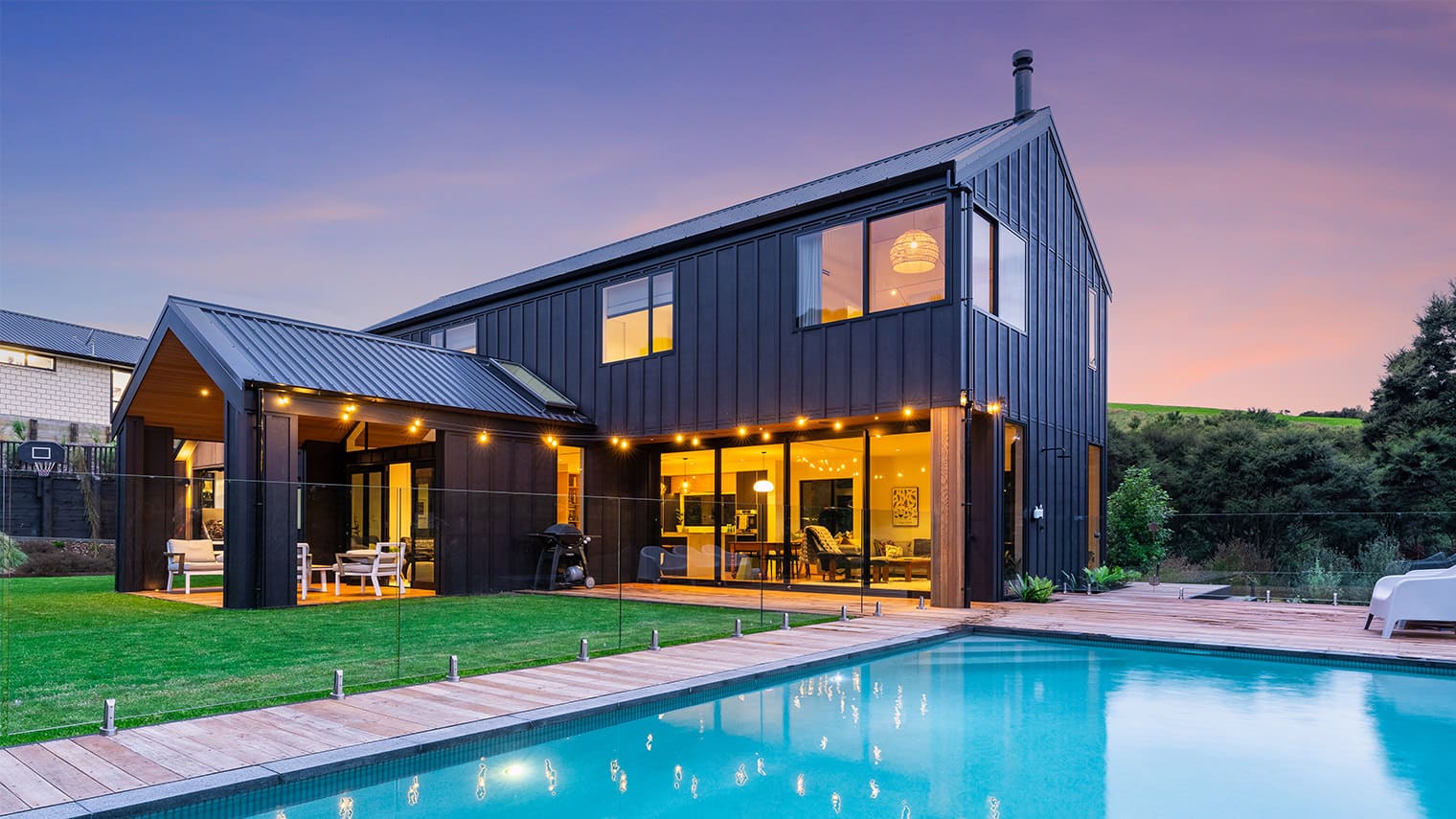Achieving Passive House Certification – And Why It’s Not Just for New Homes

In our first article we looked at the basics of Passive House Certification and why more kiwis should consider it for their homes. This week we’re delving deeper into the processes and information required to successfully achieve certification.
The key elements of a Passive House – airtightness, insulation, quality glazing, mechanical ventilation and reduced thermal bridges – certainly form the basis of a warmer, drier, healthier, more energy efficient home. But applying these principles correctly with the right balance of each to actually achieve Passive House Certification isn’t that simple; and applying them incorrectly can actually cause more issues.
To make sure a building will perform as planned, the proposed design needs to be modelled, checked and tested throughout the design and build process, before the completed building is finally tested and given the formal seal of approval! To ensure you meet the requirements at every step of the way, you need to use PHPP.
What is PHPP?
The Passive House Planning Package (PHPP) is an internationally recognised building energy modelling software, which uses tested and approved calculations to determine the energy performance of a building and its individual elements.
When designing a Passive House certified building, designers input information into the variety of excel spreadsheets that make up PHPP. This information includes local weather; wall, floor and roof areas; window and material thermal values; and even the energy requirements of household appliances – everything that makes up the building and uses energy in it needs to be qualified to gain a full picture.
Using PHPP, architects can test iterations of their building design from the very first forms, changing and retesting until it reaches certification standards. This allows them to instantly see the impact of design changes on energy efficiency, so they can easily optimise a building’s performance.
Currently there are no airtightness requirements in the NZ building code. Most new houses in NZ leak at around 5-10 air changes per hour, meaning that every 6-12 minutes all of the warm air in the building leaks out and is replaced by cool exterior air – essentially hemorrhaging heat through the building envelope. To achieve certification, a Passive House building must achieve a minimum airtightness of 0.6 air changes per hour. PHPP balances any heat lost through the building envelope by taking into account the heat generated within the house, from cooking appliances and the hot water system to the body heat of occupants. It can even account for things like house plants – how much oxygen they give off and how much moisture they require! PHPP also considers what direction the house is facing and how much sun each area gets throughout the day, in each season. It’s surprising how much heat is gained from the sun, and overheating is one of the main issues with Passive Houses in climates such as New Zealand’s.
Once all of this information is plugged into PHPP, it calculates exactly what capacity heating system is required to keep the home at 20 degrees Celsius, and whether additional shading or active cooling is required during hotter months. And because it’s location specific, the calculations are based on the local temperature. In New Zealand, PHPP uses a number of different climate zones – so it can accurately predict the heating/cooling needs of a building anywhere in the country.
The build stage
Once a design has been inputted into PHPP and the certifier is happy, the project can be built. Passive House certified buildings require regular testing throughout the build process to check they’re meeting the energy efficiency standards promised in their design. However, even with extensive modelling and checking, success relies on the quality of construction, and having a builder who understands the importance of airtightness and other Passive House principles is key in achieving certification. There are currently a small number of builders with Passive House experience in NZ however, if you have a preferred builder in mind, training is available to bring them up to speed.
The main type of onsite testing is something called ‘blower door testing’, where all of the building’s windows and doors are closed, and a fan is put on the front door to pressurise and depressurise the house. The amount of air loss or gain is measured and, if it doesn’t meet the required levels, the design or materials are adjusted until it’s right.
Once construction is complete, the PHPP file is updated with the ‘as built’ information (the actual air tightness level, the length of hot water pipes, etc). The PHPP spreadsheet will confirm whether the building is performing as designed, and will ultimately give it the Passive House Certification tick.
Is Passive House just for new houses?
Not at all! There are five types of Passive House certification:
- Passive House Classic – the standard certification
- Passive House Plus – when the building produces the same amount of renewable energy as it uses each year
- Passive House Premium – when the building produces as much renewable energy as the building and its occupants use in their daily lives
- PHI Low Energy Building Standard – for projects that just miss out on full Passive House certification, but still achieve high levels of energy efficiency; with slightly lower criteria making it more achievable for people that just want a ‘better’ building
- EnerPHit – the standard for retrofitting existing buildings
This last one, ‘EnerPHit certification’, covers the retrofit of the Passive House standard into existing buildings. By improving a building’s insulation, reducing thermal bridging, increasing airtightness, upgrading the quality of the windows, adding mechanical ventilation with heat recovery and utilising renewable energy sources and heat generation, energy savings of between 75-90% can be achieved even in existing buildings.

Passive House is also not just for homes. The standard can certify the energy efficient credentials of any kind of building, and so far supermarkets, schools, hospitals, offices, retail buildings, factories, sports halls and even swimming pools have been completed and certified to Passive House standard. It’s not only for stand alone buildings either; many multi-residential developments have been constructed and certified, with New Zealand’s first being built right now in Dunedin.
Almost any building, of any size, in any location, can be Passive House certified. What it promises is the interior comfort of occupants, the energy efficiency of the building, and an assurance of quality throughout. It also means lower energy bills, less maintenance and far, far healthier interior environments. So why not make your next project Passive House Certified?
Respond Architects is currently working on a number of Passive House projects and would be happy to talk to you about how you could look at incorporating it in your next build.




