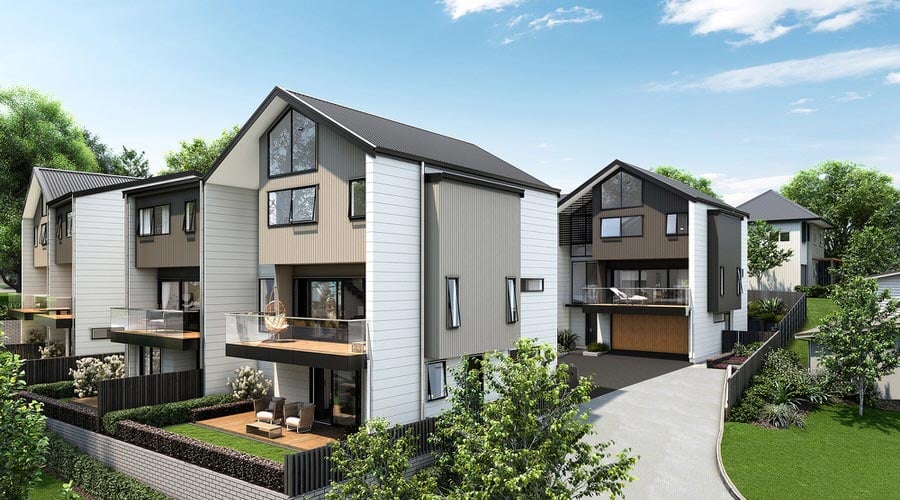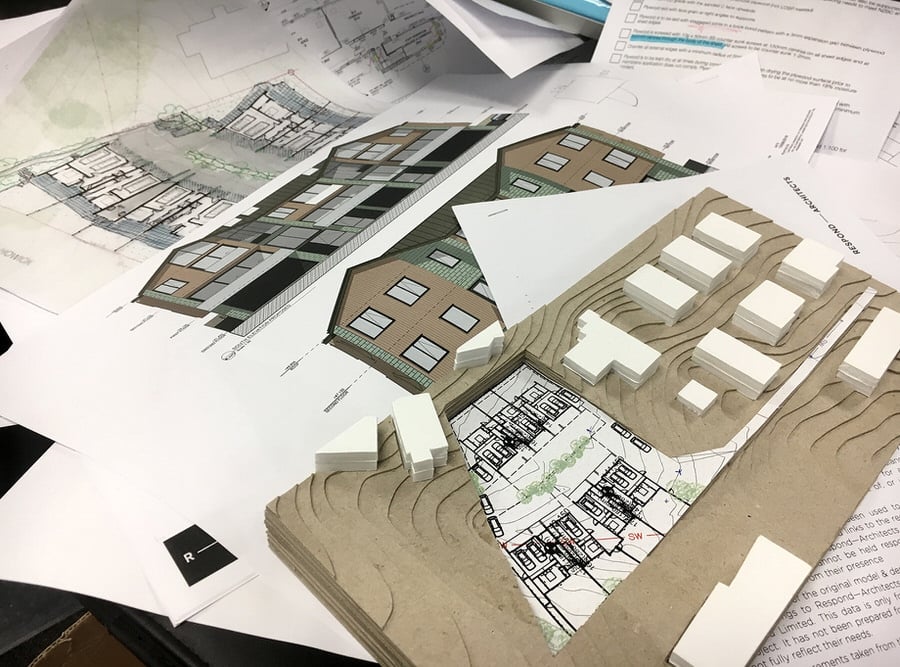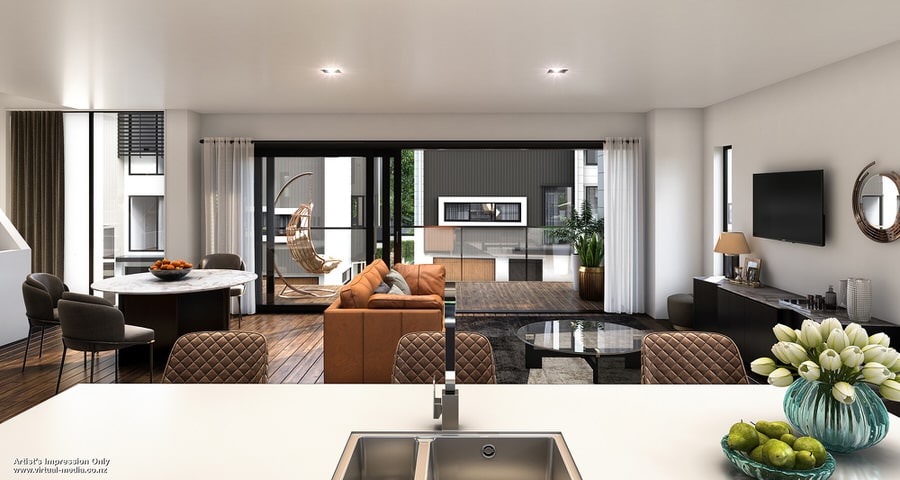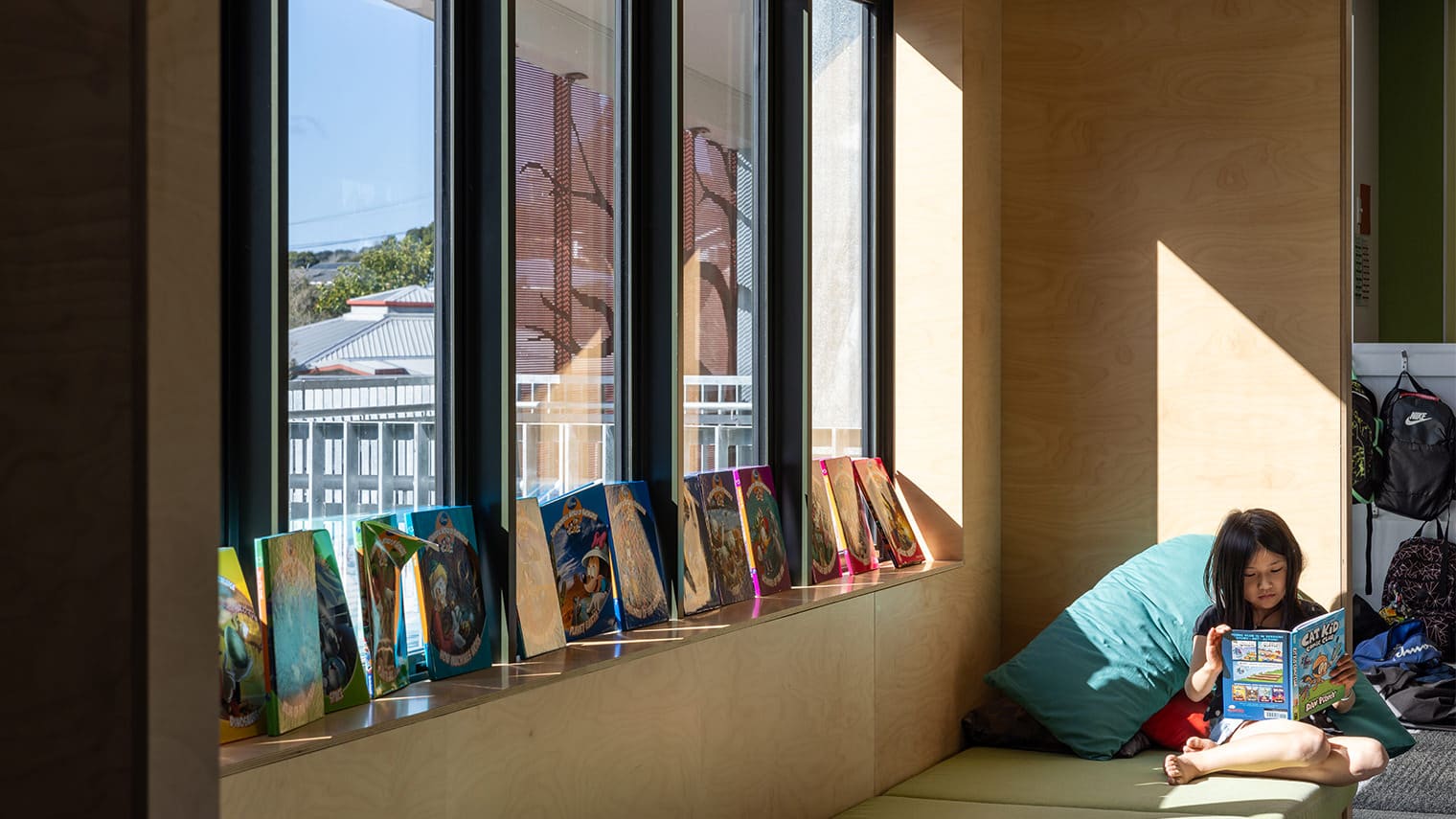From design to build in record time

With a smart approach to design and a clear understanding of the market, Respond Architects has helped take Abercrombie Mews from site purchase to construction in just seven months.
BCLP Developments Ltd, in conjunction with David Reid Homes, are bringing a high-end terraced townhouse development to the Auckland suburb of Howick. When Director Brett Christie first contacted Respond Architects back in August 2018, he had a section in mind and a hand drawn sketch of the sort of homes he wanted to put on it.

“BCLP’s vision was for boutique, three-storey townhouses that would offer generous, quality living spaces,” says Architect, Joe Lyth. “They wanted a high end, multi-unit residential living development and they needed it to be turned around quickly and within budget.”
Bringing BCLP’s vision to life required a careful balance of smart design and commercial nous. The objective was to deliver a high-end result while ensuring the client’s developmental yield requirements could be met.
“The key for us was to draw on our commercial understanding of how to apply great design while still ensuring the client achieved the required profit levels,” says Joe. “This meant understanding what our client’s target buyers were looking for, and how we could deliver this in a way that kept costs down.”
Respond took Brett’s sketch and began working on initial designs, applying their knowledge of Auckland’s Unitary Plan to come up with well planned homes that best utilised the available site.
“Auckland’s Unitary Plan has opened up more possibilities in terms of site use, but there are still some restrictions you need to bear in mind. Our experience in this area means we understand how to get the best result within the constraints. For Abercrombie Mews we were able to accommodate four bedrooms in each townhouse, rather than the mix of three and four bedroom homes BCLP had expected. We’ve also included lifts to allow for universal accessibility.”
Respond brought their designs to life using Building Information Modelling (BIM) software. The team’s philosophy is to get accurate information into the digital model at an early stage – applying their strong technical understanding of construction detailing to make sure everything works up front. As Joe says, this prevents issues down the track and reduces issues on site once the build begins.
“Historically, when designing buildings, you’d draw a concept in 2D and add more information as you progressed, with the majority coming in at the detailed design phase when you had to work out how to actually build it! We still sketch, model and develop concepts by hand, but then we translate them with BIM. It allows you to include a lot more detail earlier in a 3D model, so you’re basically constructing a virtual building. By the time you get to the detailed design phase there’s less you need to resolve, as you’ve already had to consider how each part of the design is going to go together. It’s about putting in more work at the start to get a better result at the end. Plus, the accuracy of the BIM model helps generate more accurate quotes from sub-contractors and suppliers – allowing much more certainty around project costs.”
Collaboration is also a key part of Respond’s design philosophy – both with the client and with other consultants and contractors.
“We maintain clear, open communication with the client at all times,” says Joe. “Our approach is to collaborate with them and other design consultants such as planners and engineers, so that we’re working together to deliver the project vision. This means ensuring all parties are well informed and understand what is required of them at each phase of the project.”
Respond’s designs have successfully brought BCLP’s vision to life. Abercrombie Mews is the first of its kind in Howick – a boutique development offering spacious, architecturally designed terraced-style homes with double garaging, open-plan living spaces and north-facing decks and courtyards. For BCLP, one of the most useful things has been the ability to see exactly what the finished product will look like, before the ground has even been broken.

“We used the detailed information we’d gathered to create a BIMx model,” explains Joe. “It’s a virtual 3D model of the homes that you can essentially ‘walk through’ in virtual reality using a computer, phone or tablet – much like you would in a video game. It can even be embedded into websites to use as a sales tool. It allows people to get a feel for the spaces, so they can really imagine themselves living there.”
Respond also created material boards, showing the exterior and interior materials and colour schemes, as well as a small physical 3D model that showed where the properties lie in relation to the land contours. Brett says having this level of detail from the outset has been pivotal in the pre-sale of many of the townhouses.
Overall, the project has gone from concept to construction quickly and smoothly.
“Retaining works have begun on site and building will start soon,” says Joe. “It’s been an incredibly quick turnaround, thanks largely to the drive and commitment from BCLP, Respond and the consultant team.
“BCLP has shown that medium density housing is not just for the ‘affordable’, lower end of the market. Smart design thinking can create appealing, well-planned medium density housing to suit a range of buyers’ needs. This is the first of our development projects with BCLP, and we’re looking forward to many more in the future.”
To find out more about Abercrombie Mews, go to the website.




