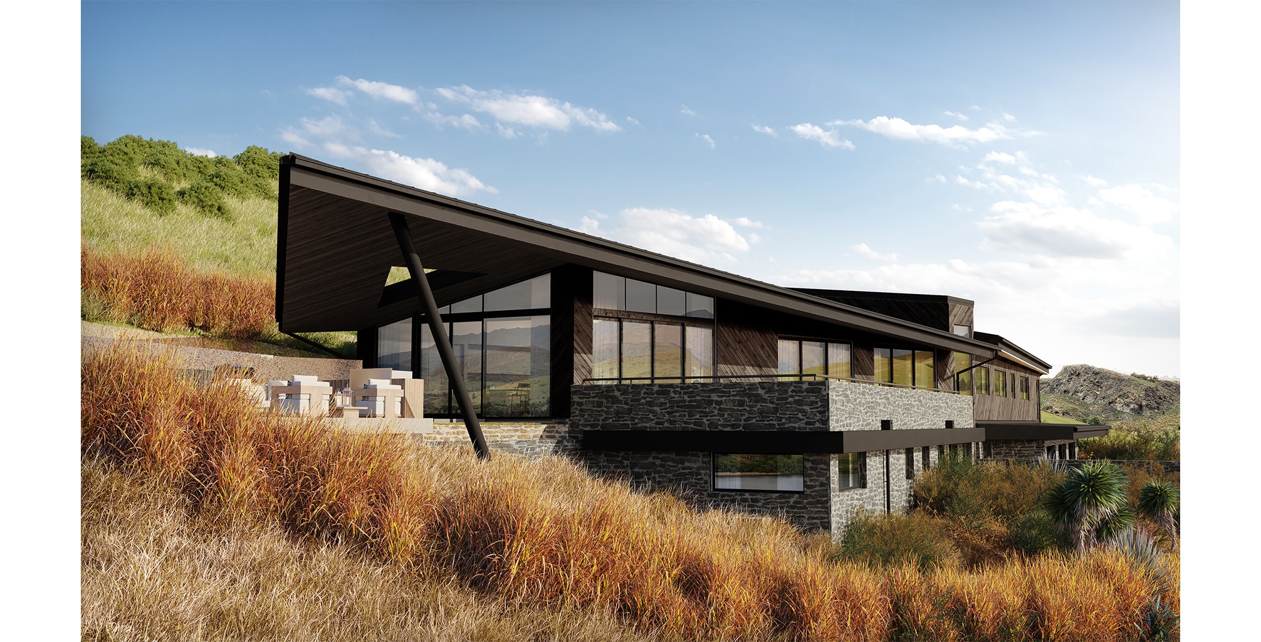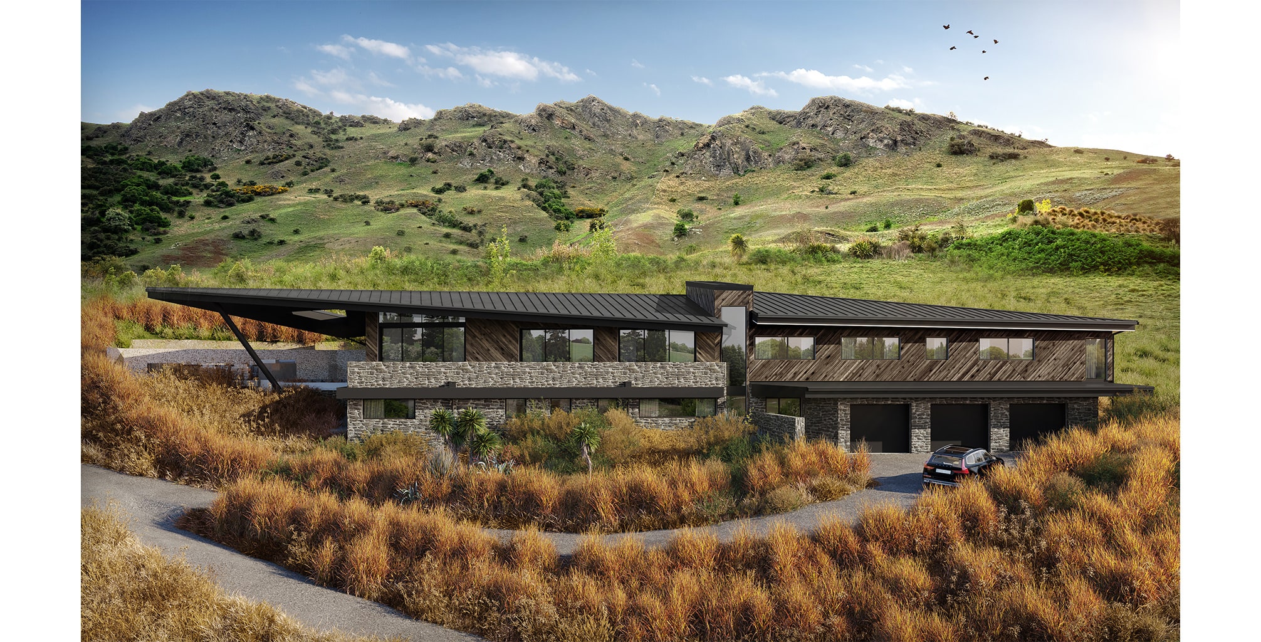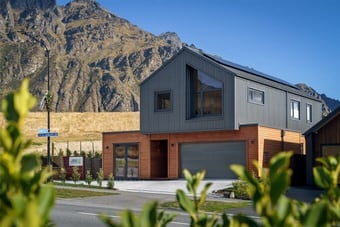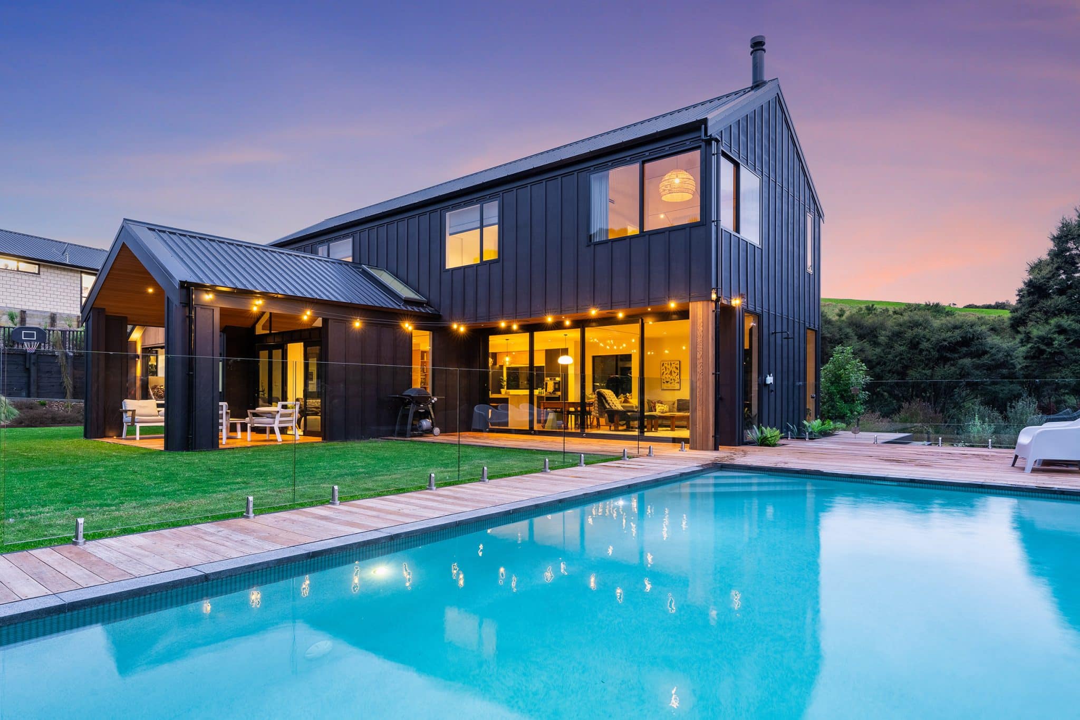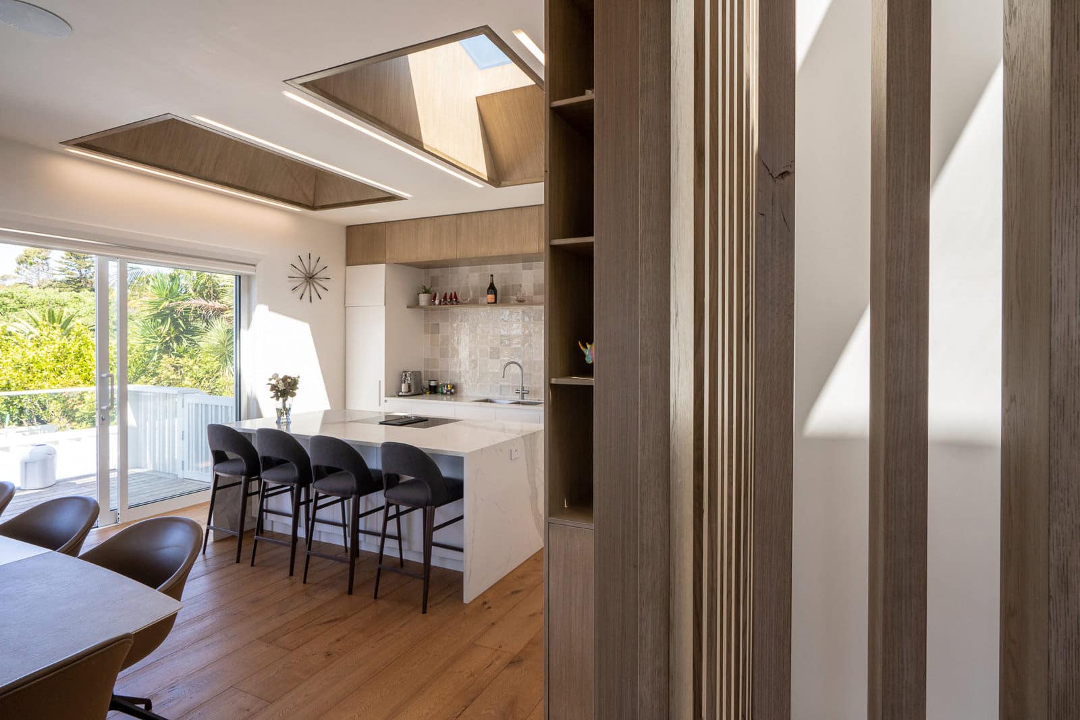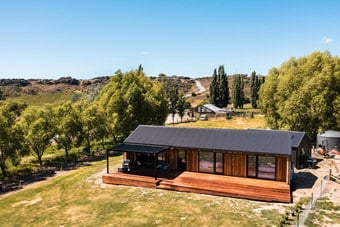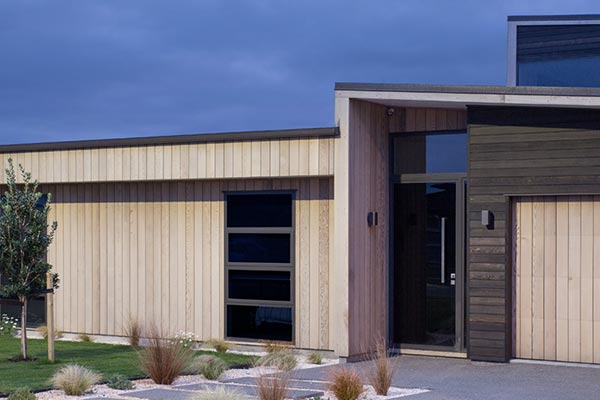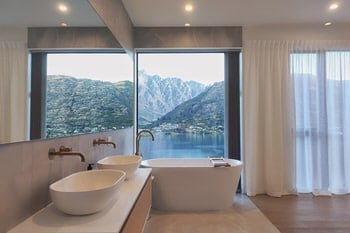On the drawing board – a stunning sculptural home in the QT area from the R—A Queenstown Office, for DCD Queenstown.
The design scope for ‘The Landing’ is based on performance, expansive views, ease of living and a desire to stay true to nature.
The building’s form, texture and colours take their inspiration from a native kea landing on the schist rock that is typical of the local landscape. The structure rises proudly out of the ground, and the expansive wing-like roof shelters its occupants underneath.
The ground floor provides warm, cave-like spaces where occupants feel comfortable and secure, connected closely with the earth. While the upper floor, covered by its protective kea wing, is a light and airy space, separated at its centre by the solid body of the structure.
Mainly northwest facing, with unobstructed 180-degree views of the Whakatipu Basin, this impressive home is secluded and sheltered from the elements, nestled into the hillside above Lake Hayes.


