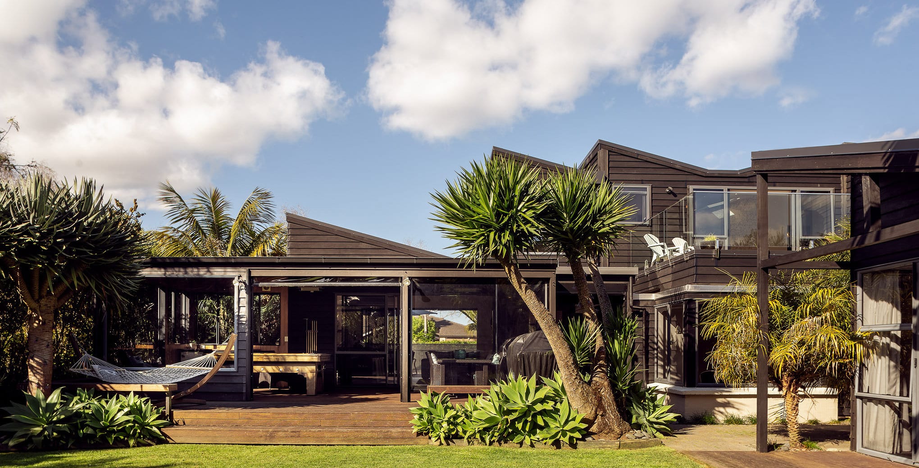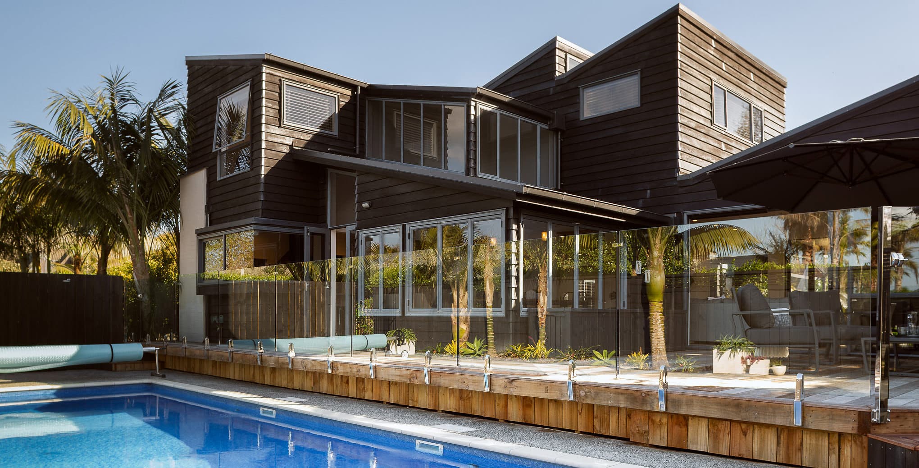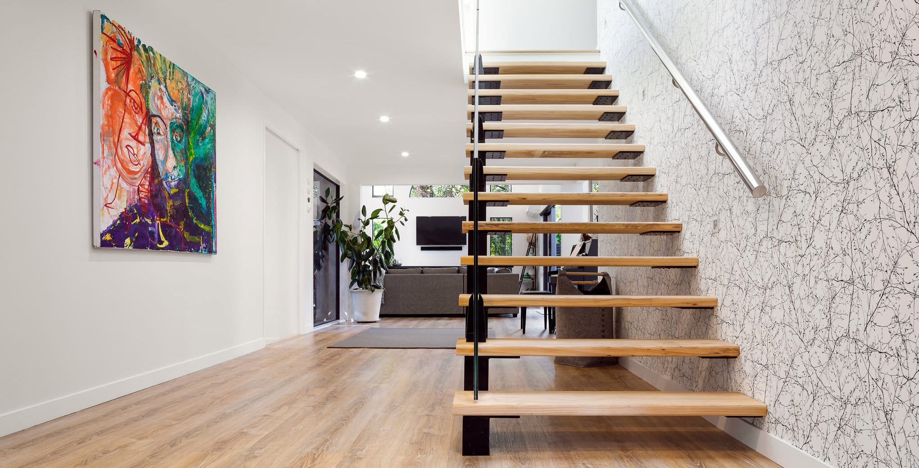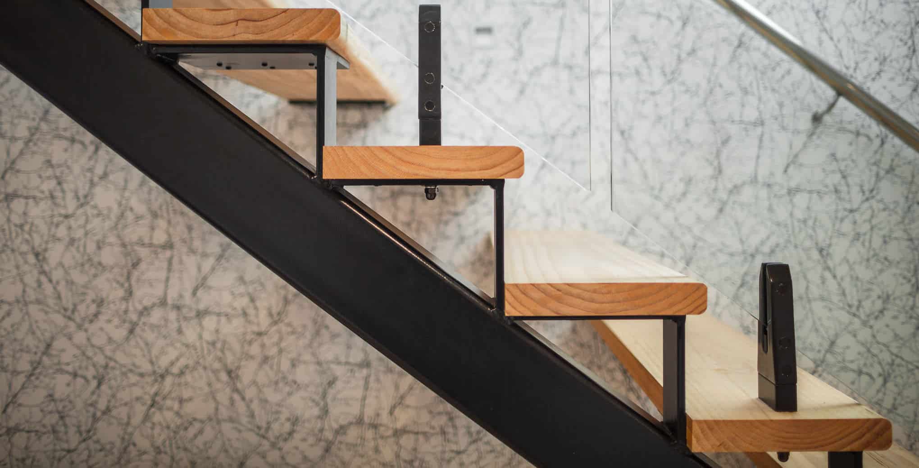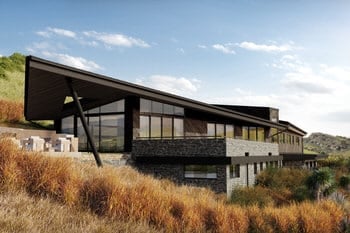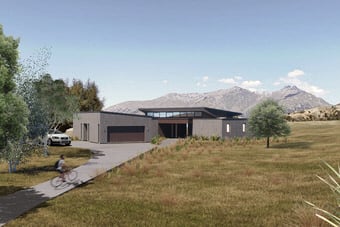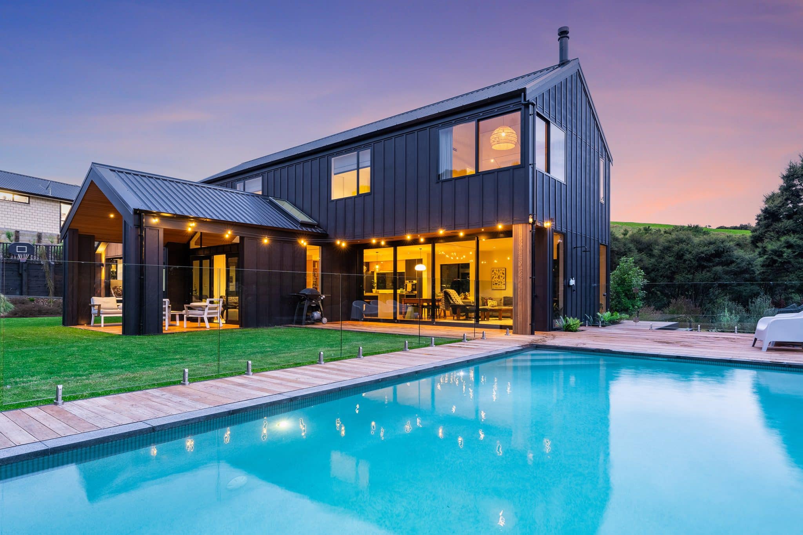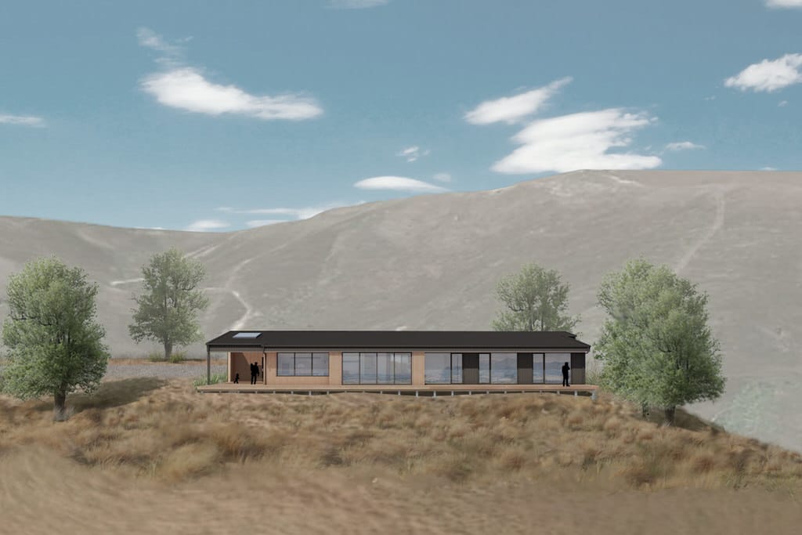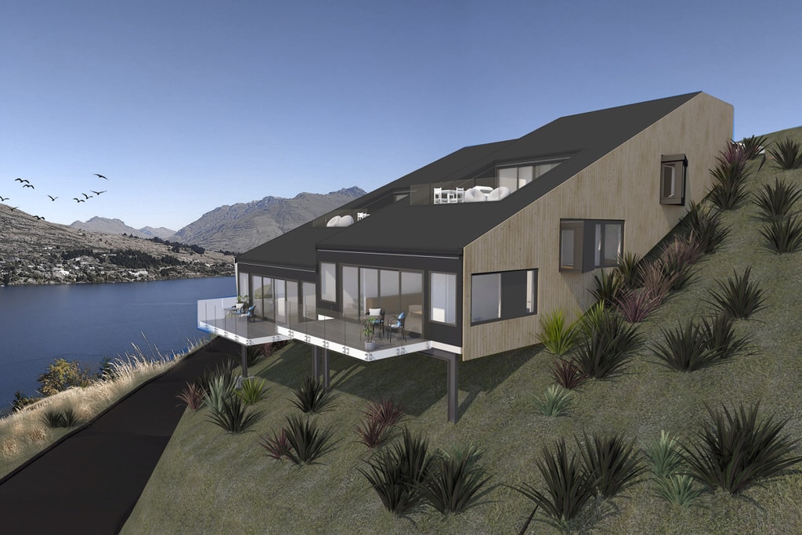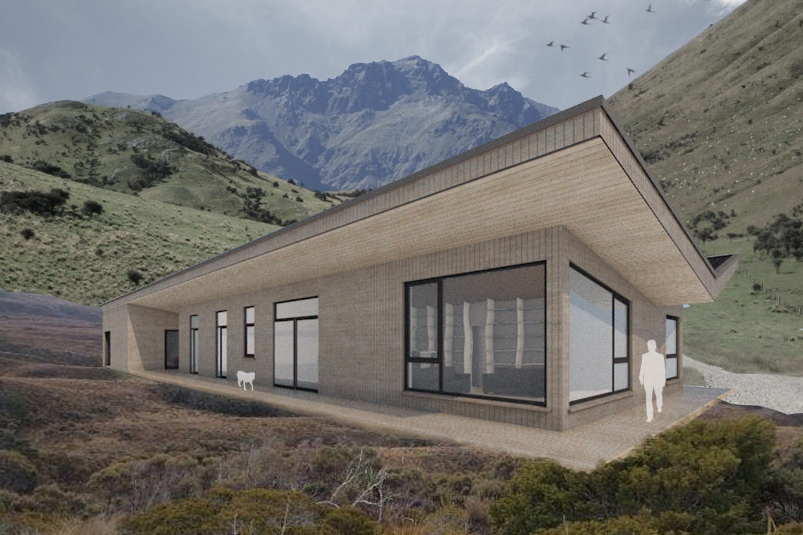A relaxed family home with light-filled spaces and effortless flow
This sprawling North Shore family home had been progressively added to over the years, resulting in a series of disjointed spaces. This project involved rationalising the layout internal to create light-filled spaces with effortless flow, as well as replacing the roof which was beyond it’s use by date (and in the process simplifying the roof form and creating roof decks), and adding a pool. The result is a relaxed family home which has been updated and modernised to suit todays lifestyles.
“After a dishwasher flood prompted us to think about renovating, we engaged Respond, led by Mark Gribble, to help. Mark came up with some fantastic ideas around extending our living spaces and reconfiguring our layout, and really opened our eyes to how we could create a more natural flow. He also worked on the design of our front yard and pool area, where his knowledge of council guidelines and restrictions was invaluable. Mark managed the whole design process end-to-end and made it so easy for us. He worked really well with the builder and his communication was open and regular – we could call him any time and he’d answer. We especially loved how passionate he was about our project, he’d pop in frequently to check how the build was going and make sure it was on track. We couldn’t be happier with the results.”
Greer Tulp, residential client


