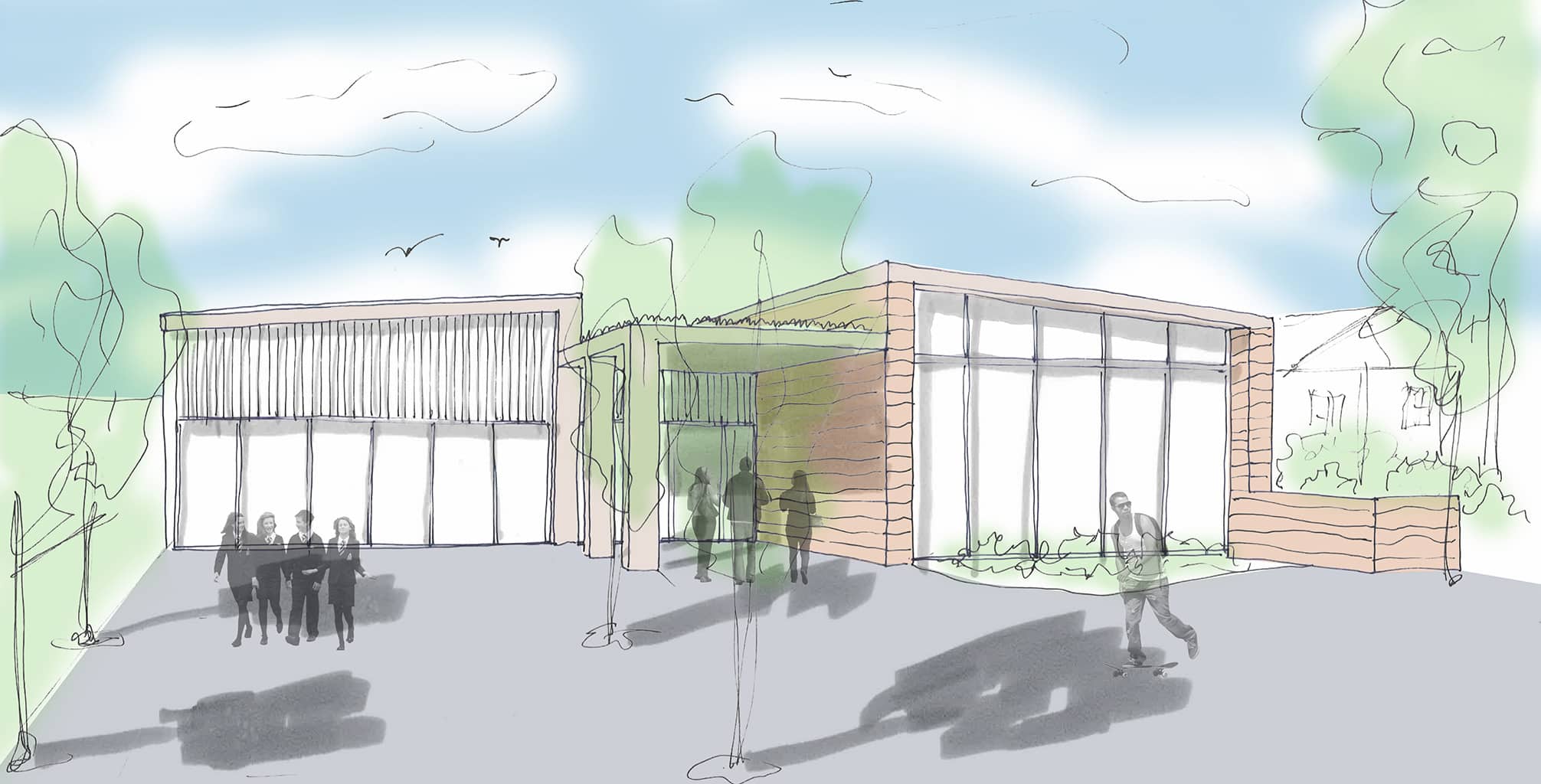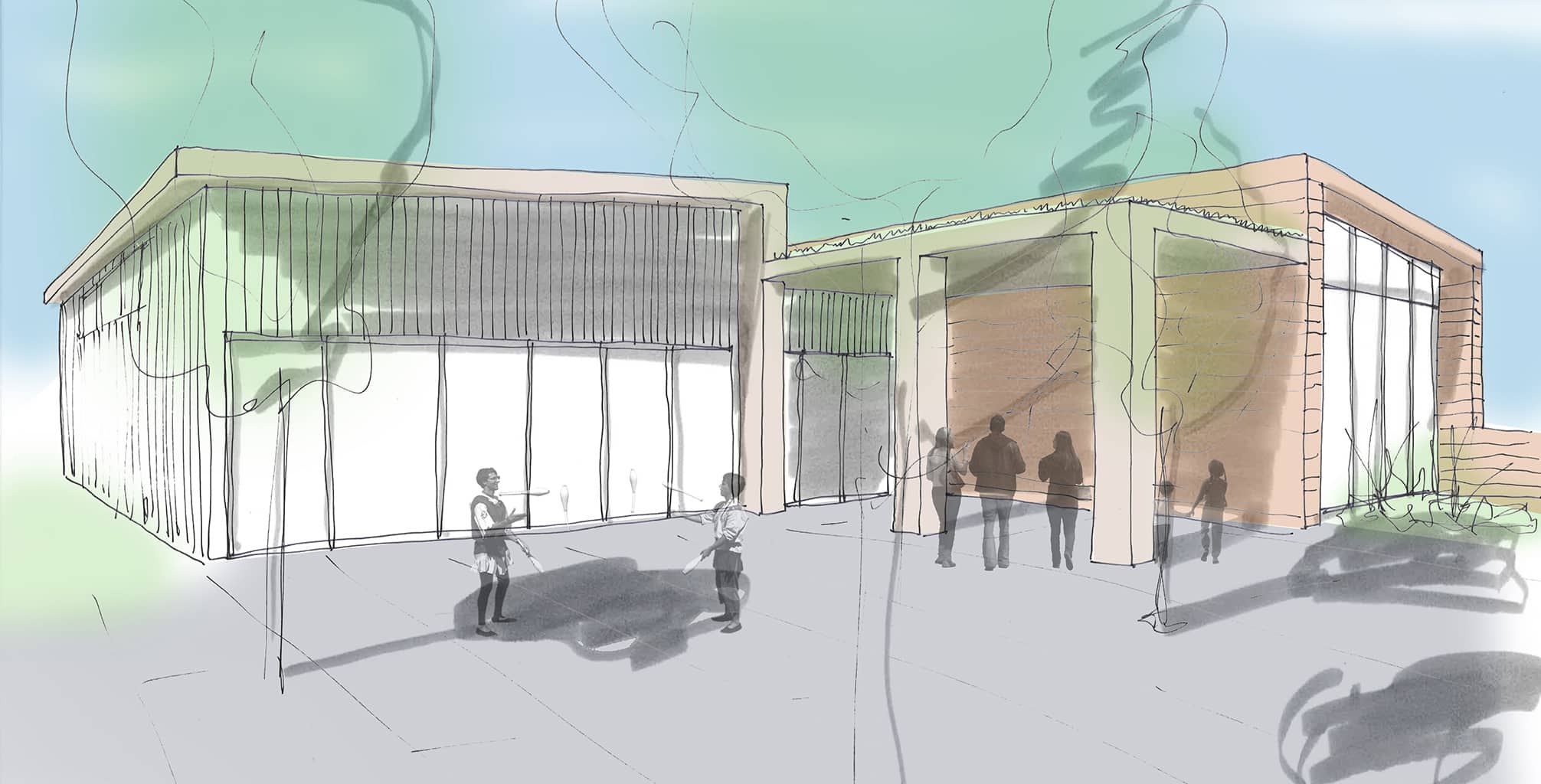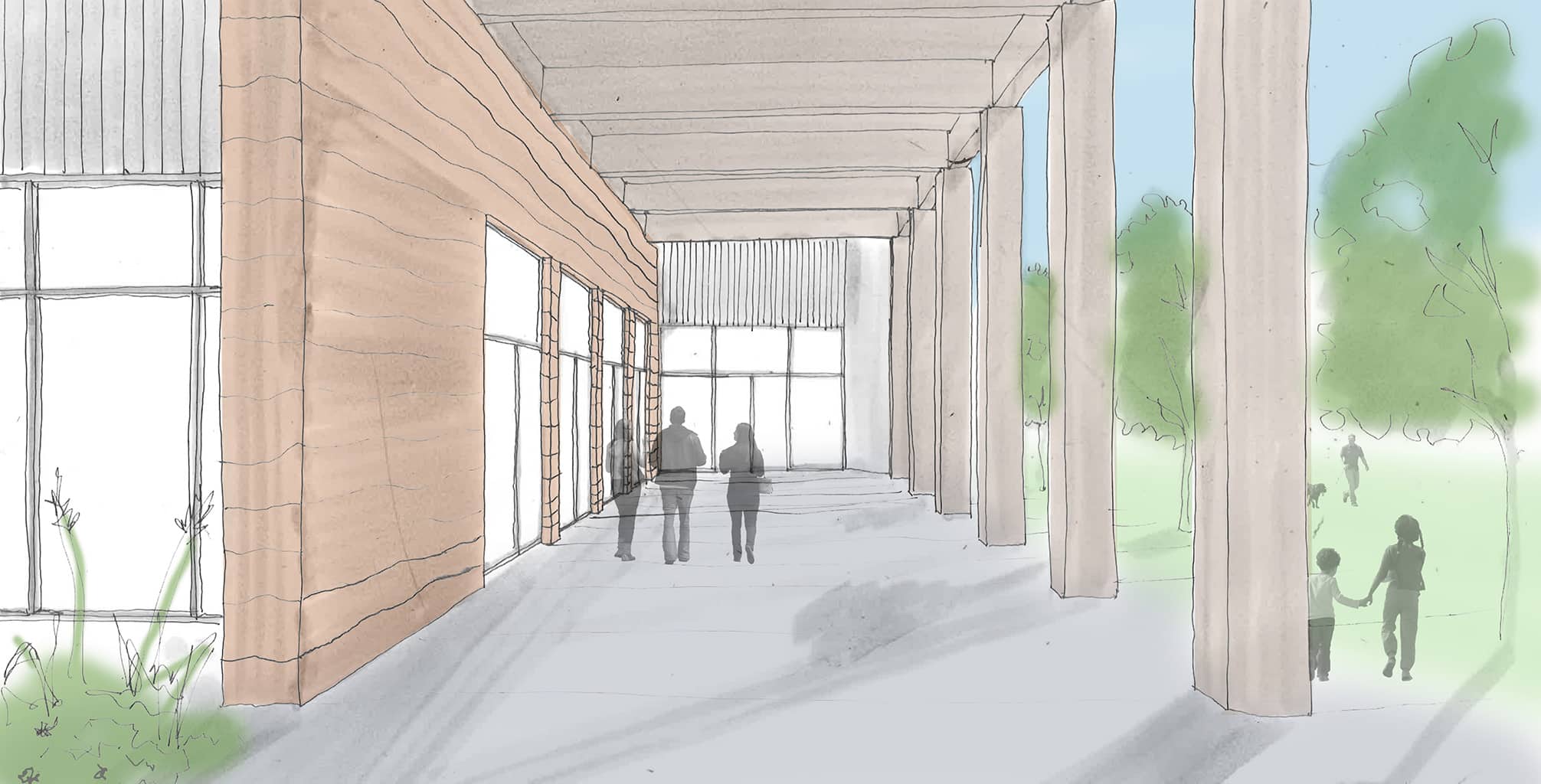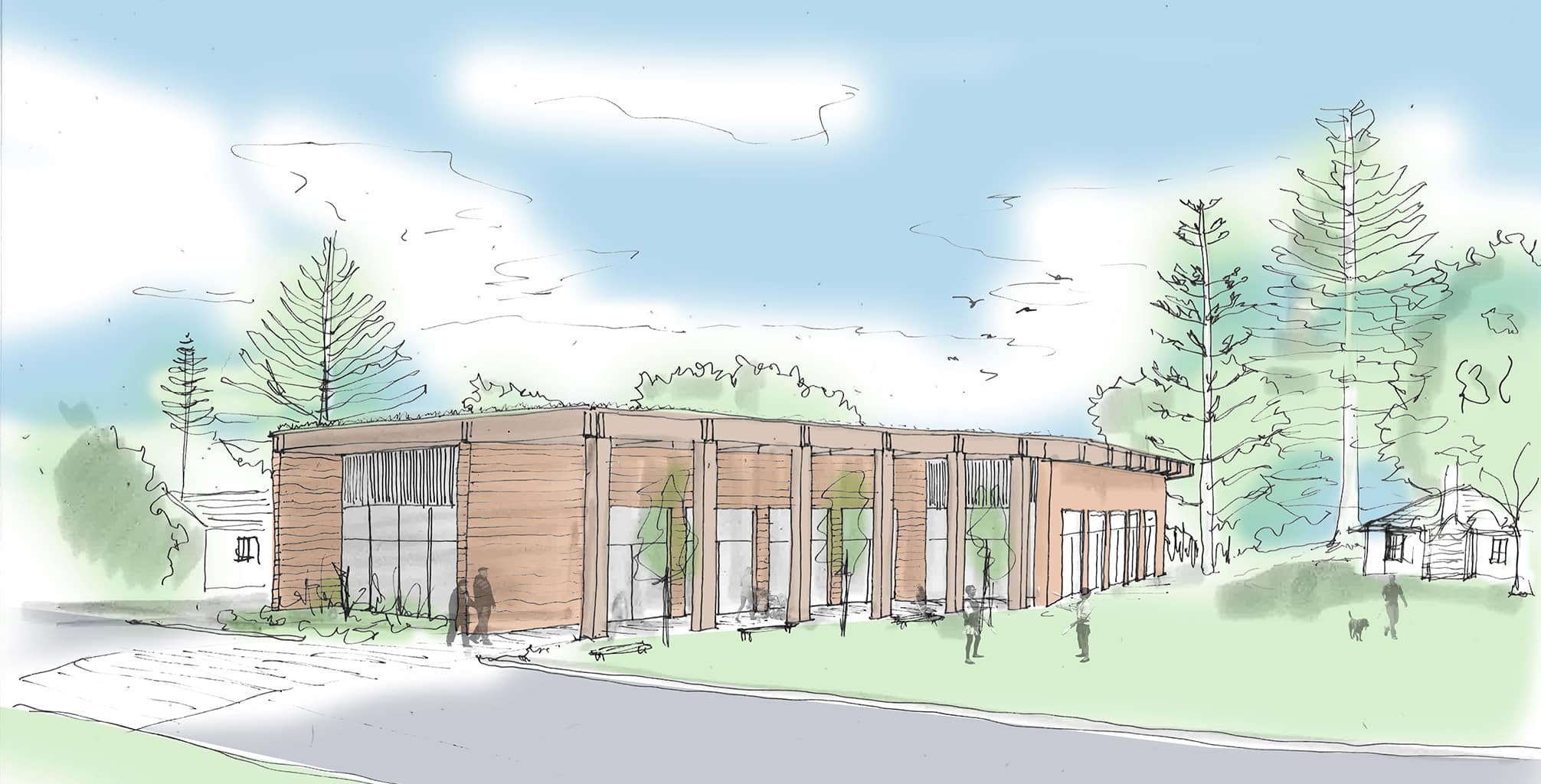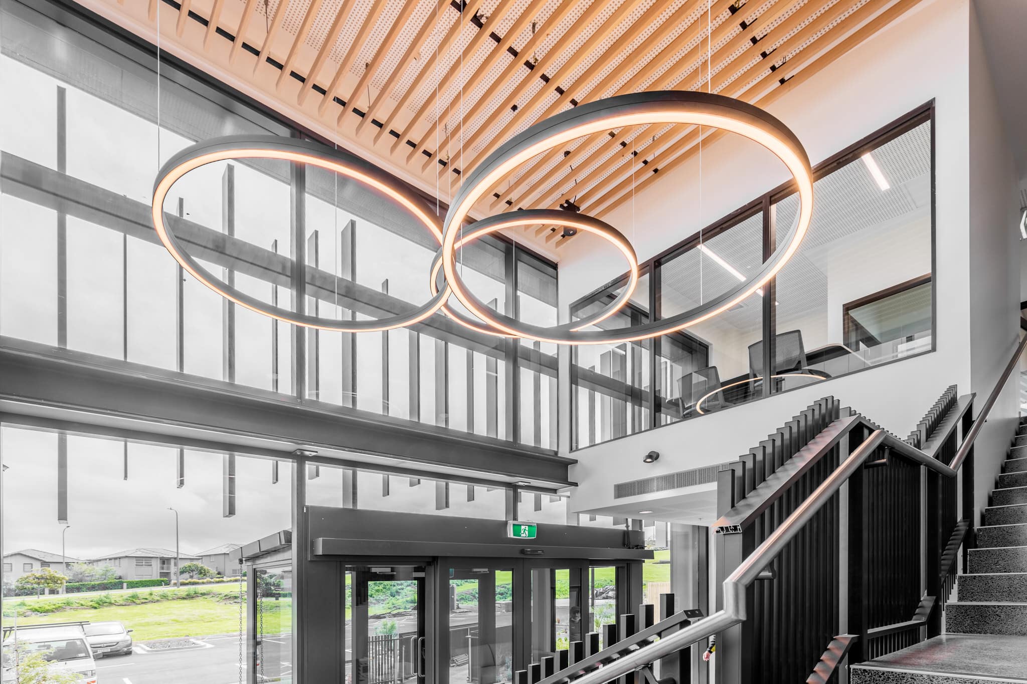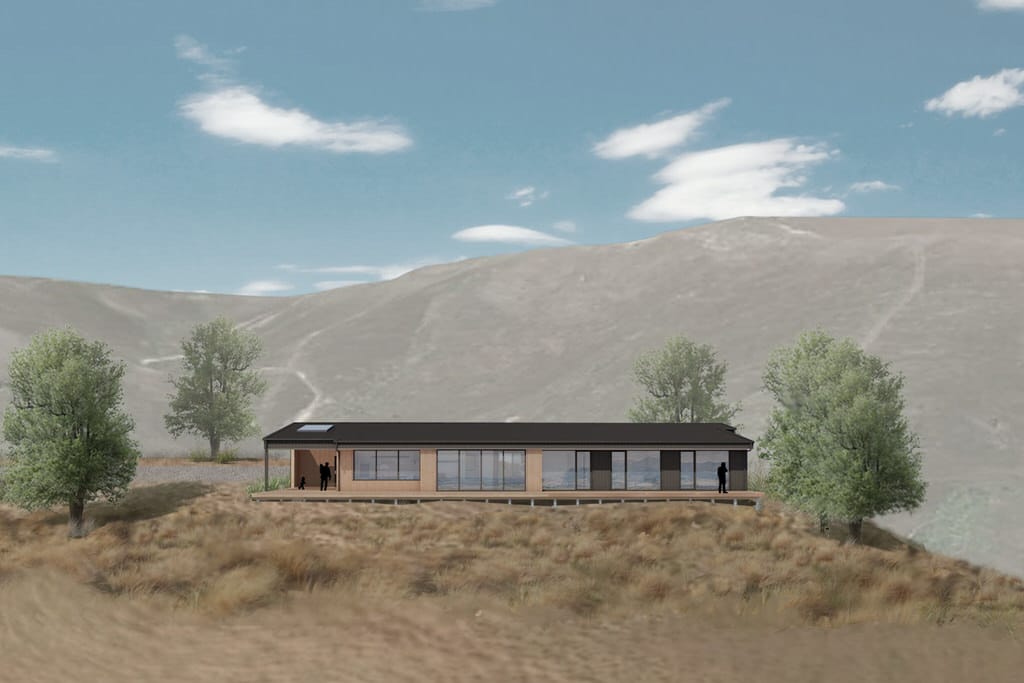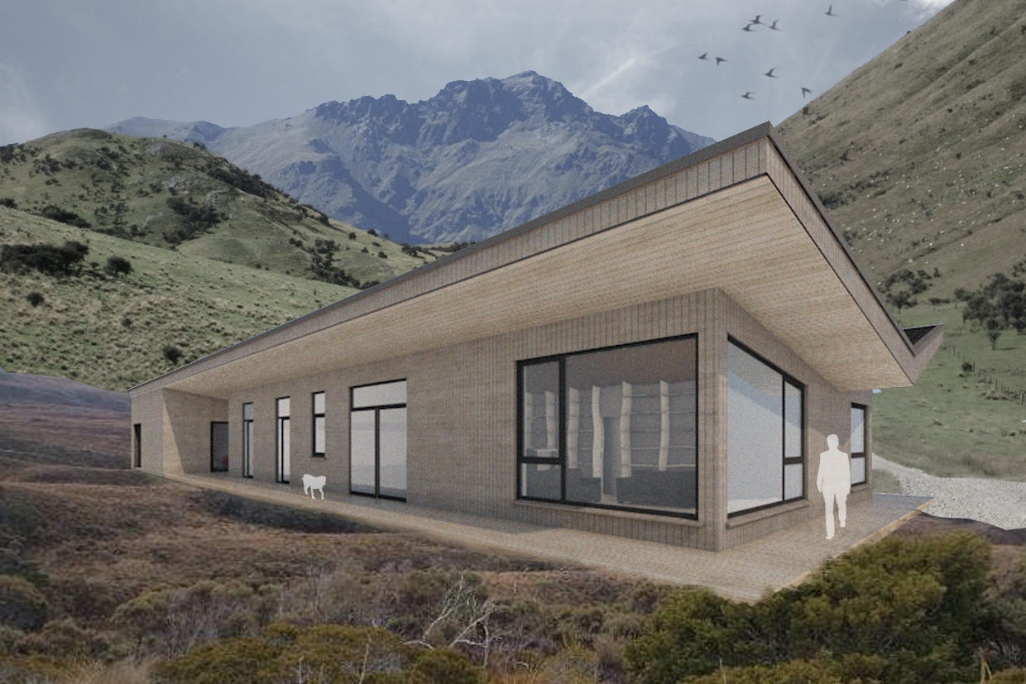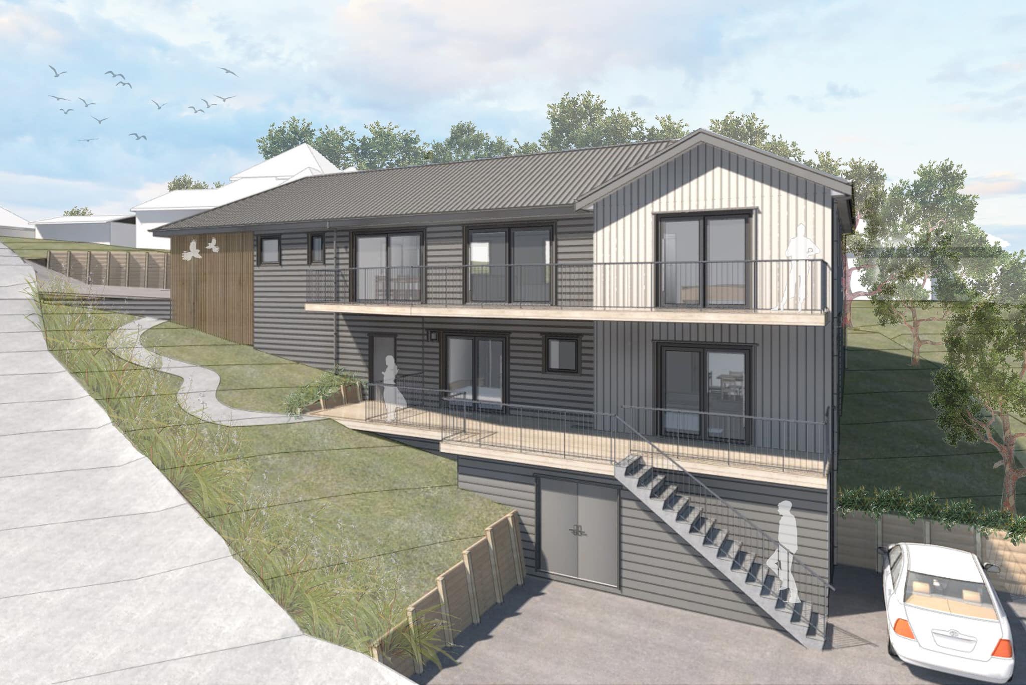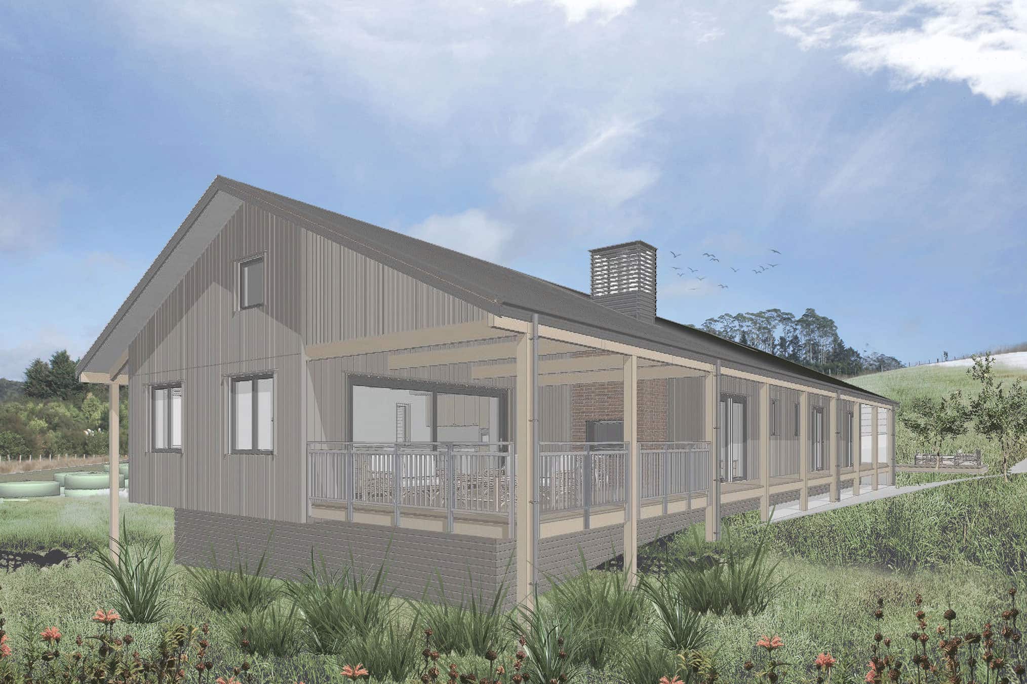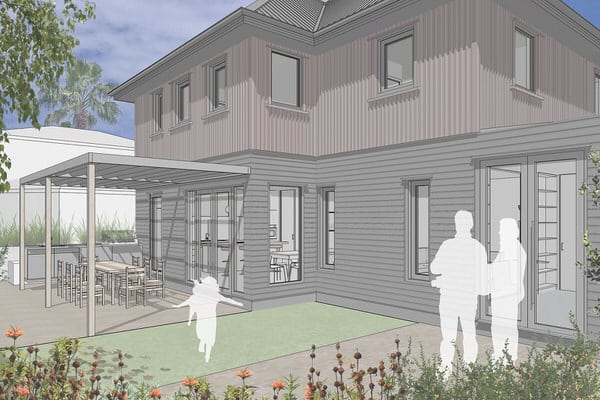A progressive new community hub designed to passive house standards
R-A were invited to be involved in a feasibility design for a progressive “Community Hub” concept – designed on Passive House principles, utilising sustainable building methods and technologies (such as rammed earth walls, green roofs and grey water harvesting), this project aims to update the traditional community hall for the 21st century, providing a flexible space to be used for a variety of community services, events and user groups.


