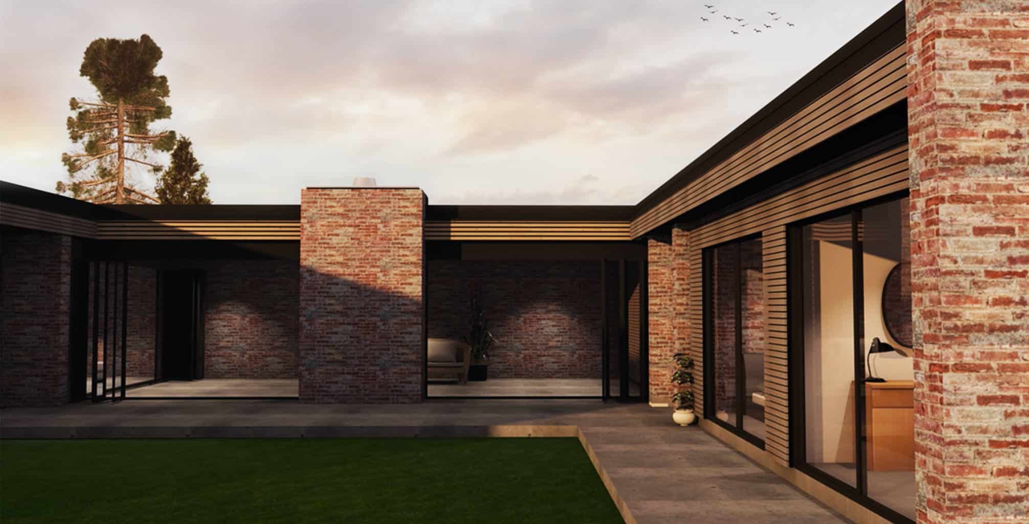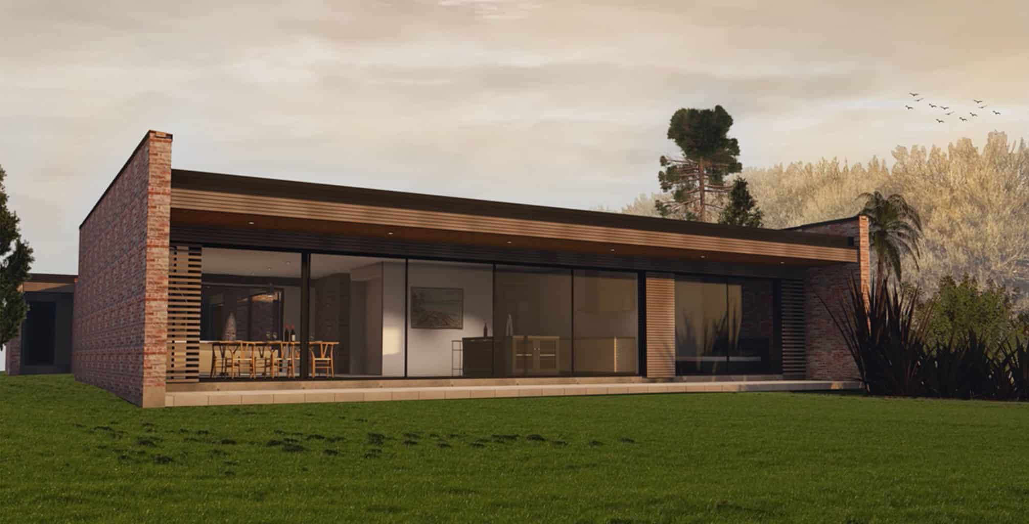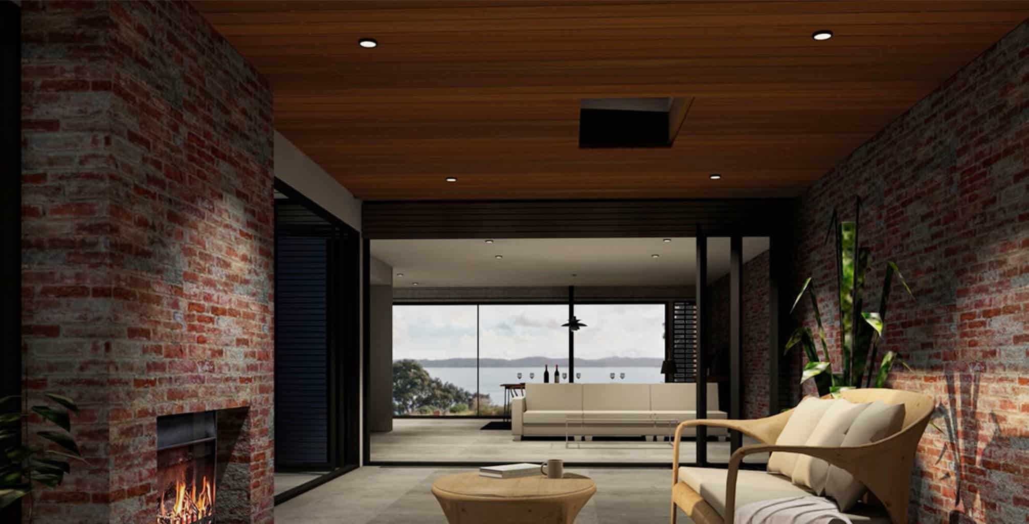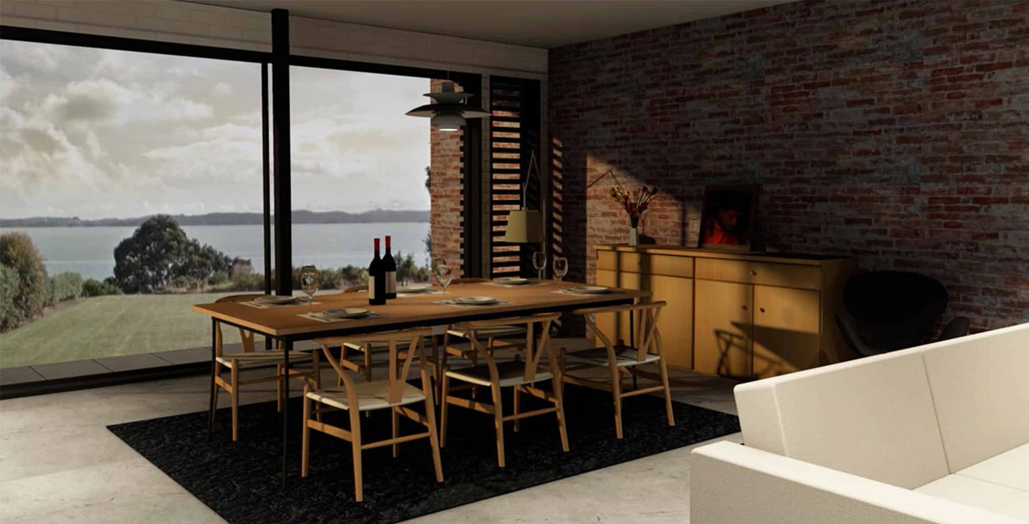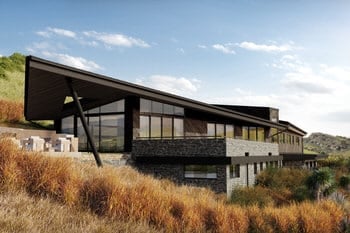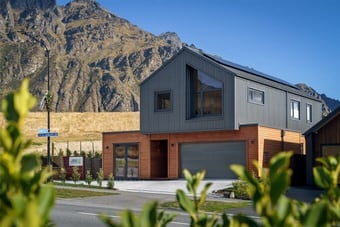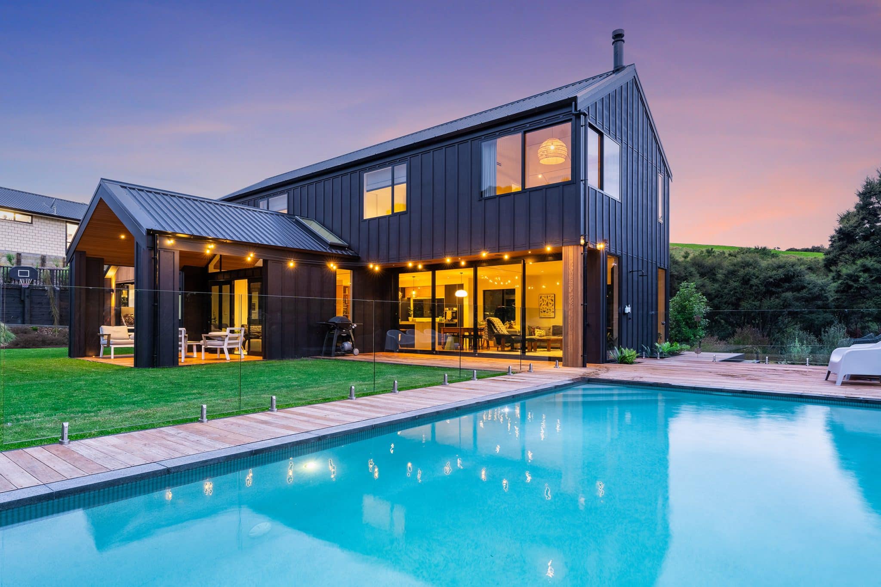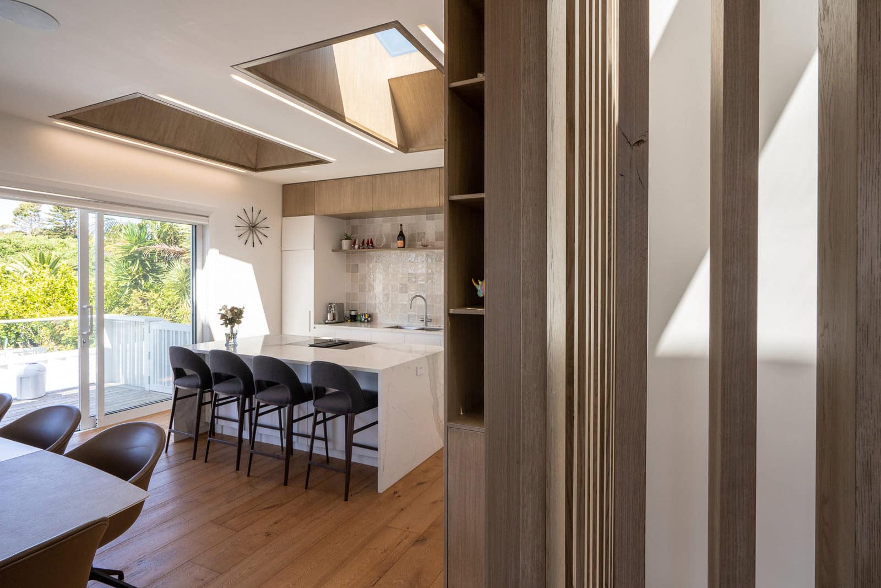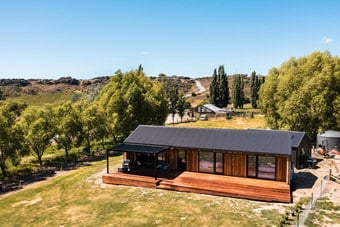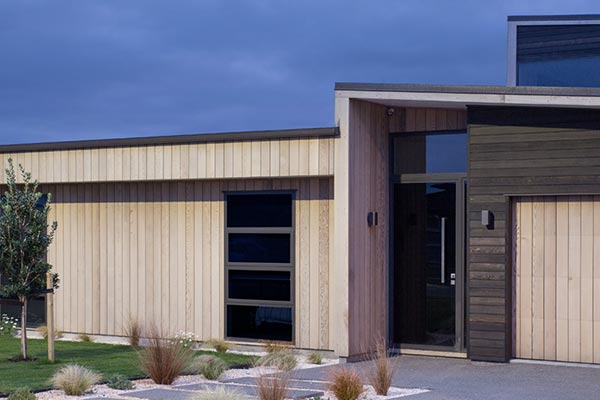Our Scandinavian clients came to us with a strong concept in mind: a home that would do their site justice, centred around a European way of life.
Having purchased a stunning clifftop site with sweeping 180 degree views, the couple wanted to build a home that maximised the location, but allowed them to live simply – without the obligatory oversized floor plan of many new developments.
The result is a home consisting of three separate pavilions linked by canopy roofs. The main pavilion, taking full advantage of the clifftop views, consists of an open plan living/ dining/ kitchen area, master suite, small office/ spare bedroom and combined bathroom/ laundry, and forms a standalone 150m2 apartment where the owners spend most of their time. A second pavilion (facing onto a central courtyard) houses two guest bedrooms with ensuites (which can be closed off when not in use), and the third pavilion contains double garaging.
The layout prioritises privacy from the road and adjoining properties, with all windows facing either out to sea or into the internal courtyard.
A bespoke cladding system was developed for the project, consisting of a horizontal slatted cedar rainscreen over black stained ply cladding system. This is combined with painted bagged brickwork exterior and interior walls to create a unique Scandinavian-Kiwi aesthetic.


