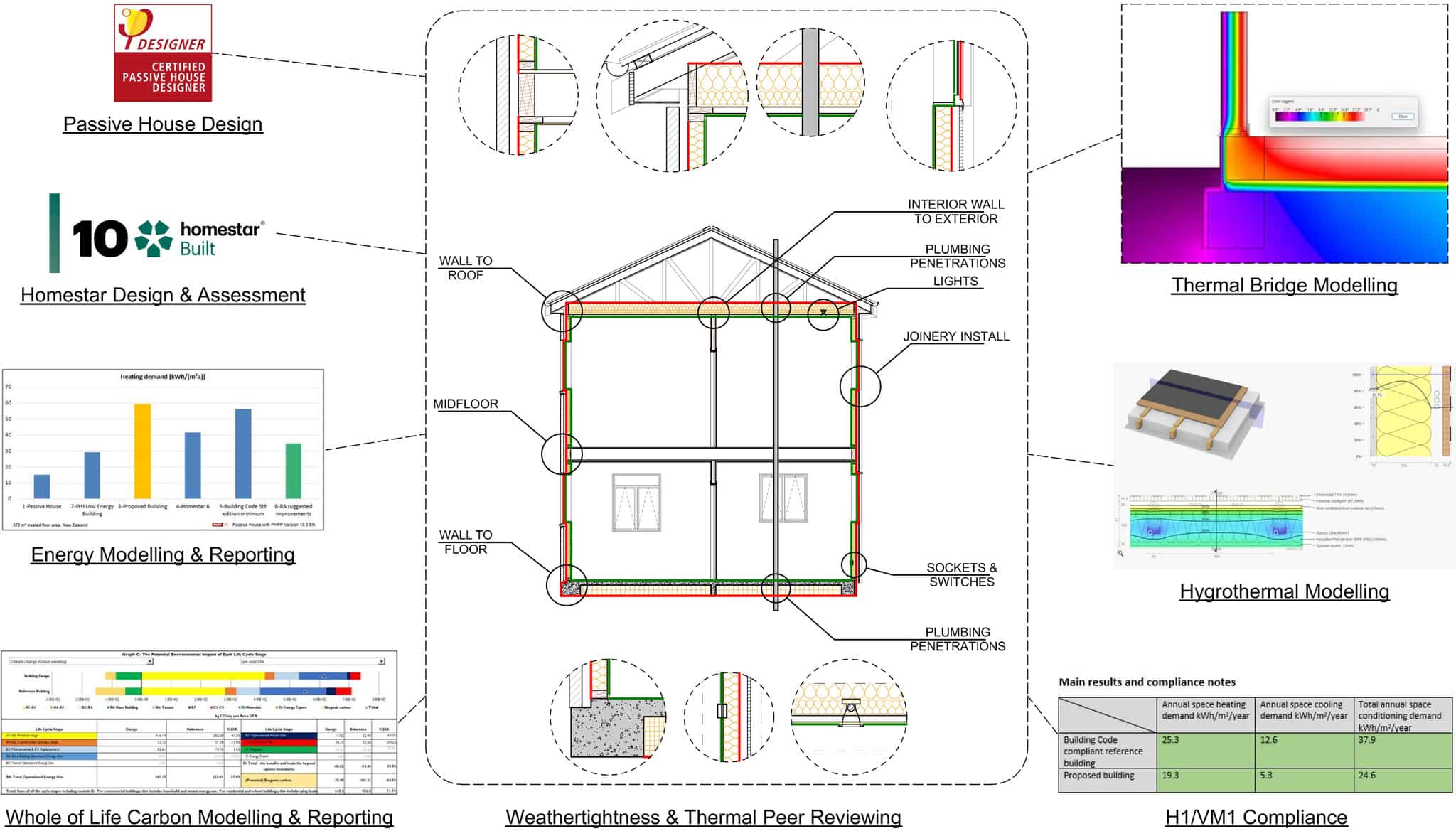Specialist architectural consulting
Our specialist architectural consultancy services respond to specific needs in the design and consenting process.

The design and construction of any building is a complex process. A wide range of materials, products, junctions and systems need to work together to deliver a successful project.
Our specialist architectural consultancy services encompass energy efficiency, sustainability and weathertightness. With our expertise in these areas, we can ensure your designs balance cost, buildability, durability and performance, to deliver quality and maximum value.
Part of our own in-house design processes, these specialist services are also available to other designers, builders and homeowners seeking to create healthier, more comfortable built environments, and more durable, climate resilient buildings that cost less to run.
Our architectural consulting services include:
— Energy modelling
Energy modelling is used to establish a building’s energy needs – either at design stage or to assess an existing building. The insights gained from energy modelling can be used to create a roadmap to a healthier, more energy efficient building that is naturally warmer in winter, cooler in summer and free from condensation and mould.
— Building Code H1VM1 compliance
We can provide H1/VM1 reports to demonstrate compliance with the latest H1 clauses of the New Zealand Building Code (NZBC), as well as actual as-built performance. We utilise the Energy and Carbon Calculator for Homes (ECCHO) and Passive House Planning Package (PHPP), which is an accepted compliance pathway under H1/VM1. It also provides far more accuracy than the standard Calculation or Schedule methods.
— Passive House certification
The Passive House Standard is a combination of international best building practices to ensure high levels of indoor environment quality, and produce a building that is healthy, durable and comfortable year-round. We can produce a new design, or develop one with you and your designer which meets the Passive House Standard, then work through the certification process with you.
— Homestar consulting
Our stand-alone Homestar assessment and consulting services can be utilised by both other architects and property owners, to ensure your project will achieve the required standards for Homestar certification.
— Whole-of-life carbon assessment
We offer whole-of-life carbon assessment as a stand-alone service to other architects and property owners, allowing you to assess your specification to minimise its embodied carbon impact. Involving us from concept stage and through the developed design process enables the findings of our life cycle assessment to impact the design.
— Weathertightness design peer review
We are the go-to company to independently peer review the weathertightness design of a project for better building resilience and peace of mind. We can review the design and details, and highlight areas of concern, with recommendations for improvements.
— Thermal design peer review
With increasing thermal performance requirements, understanding how this is reflected in a design can be challenging. We can peer review the thermal design of your project, to highlight areas of concern, and to ensure better building resilience, lower energy use and confidence around the products, details and design.
— Hygrothermal assessment
If moisture gets into your construction buildups it can result in condensation, mould and durability issues. With hygrothermal analysis, we can assess how heat and moisture behave within the floor, wall, and roof buildups to minimise the risk of condensation and internal moisture issues.
— Thermal bridge modelling
With thermal bridge modelling, we can assess the risk of heat loss and condensation forming, and provide advice on how to mitigate it. Thermal bridge assessment is a requirement of both Passive House and Homestar certification, and we can provide this as a stand-alone service to other architects or property owners.
Contact us and we will tailor our services to suit your needs.
FAQ
Shouldn’t these services be part of every design process?
Ideally yes. Respond Architects include all of these elements within our own workflow when relevant, as they inform critical decisions, specifications and add significant value to both the building and homeowners’ wellbeing.
Other companies and designers may not have the capacity to provide these services, so our specialist building knowledge can add significant value when we collaborate with other design and building professionals.
How do these services help the homeowner?
Homeowners will enjoy a more durable, comfortable, energy efficient and higher value home, with ongoing cost savings. We find the benefits usually outweigh the costs, and the process may even save you money by ensuring the specifications are well balanced.
Are these services just for new buildings?
Not at all. Our specialist input is useful for new buildings, existing buildings and deep retrofit projects.
Project locations


